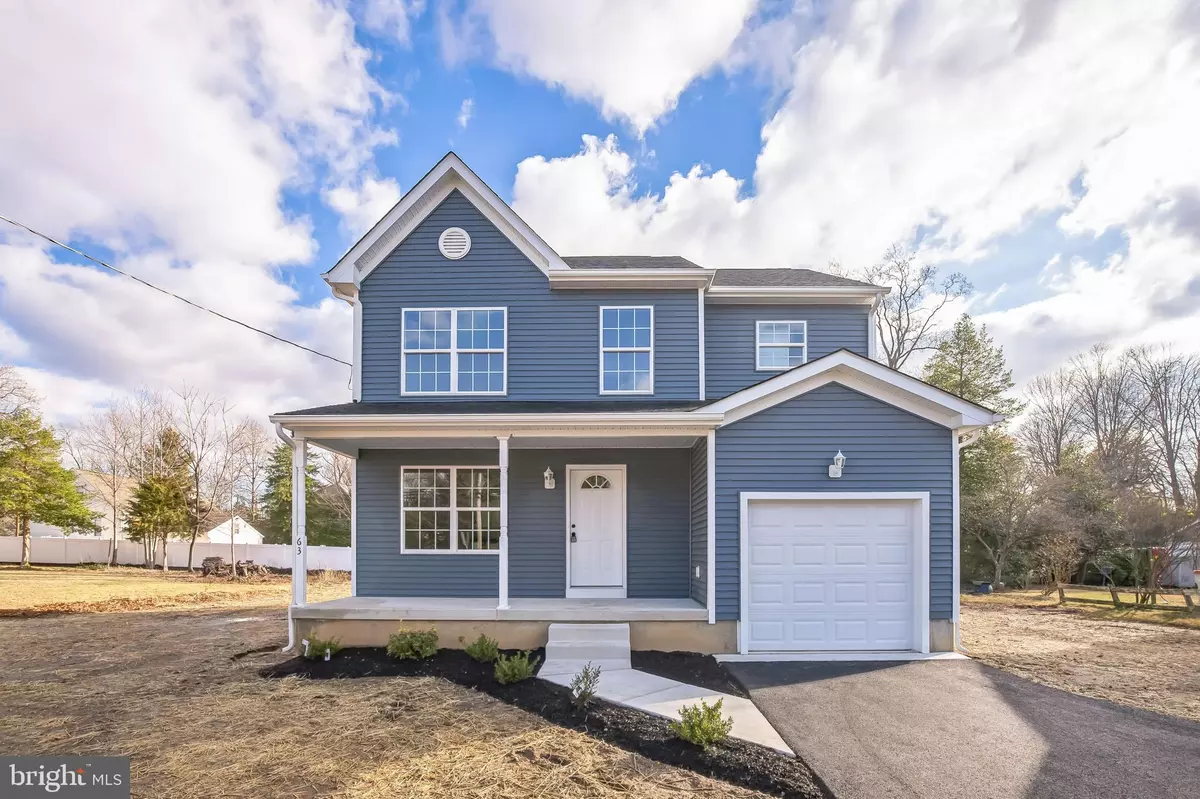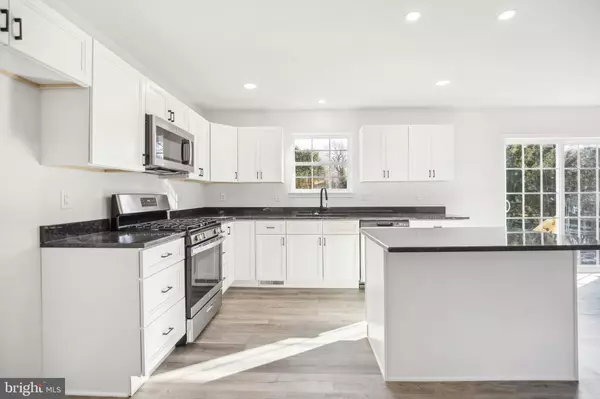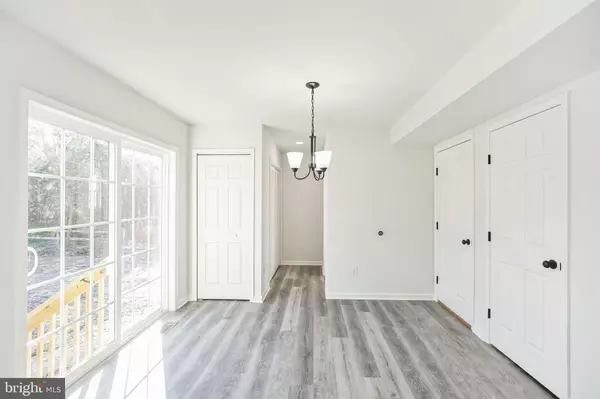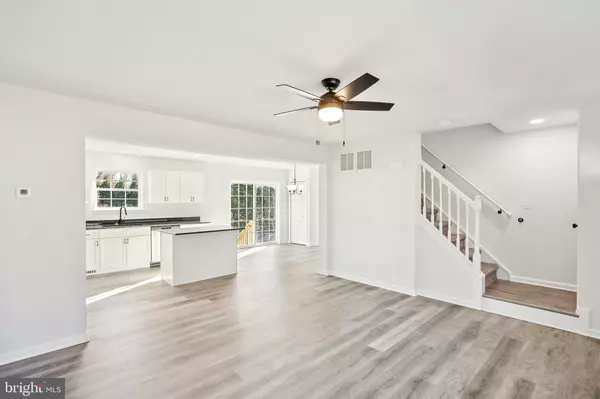3 Beds
3 Baths
1,387 SqFt
3 Beds
3 Baths
1,387 SqFt
Key Details
Property Type Single Family Home
Sub Type Detached
Listing Status Active
Purchase Type For Sale
Square Footage 1,387 sqft
Price per Sqft $259
MLS Listing ID NJCB2021782
Style Traditional
Bedrooms 3
Full Baths 3
HOA Y/N N
Abv Grd Liv Area 1,387
Originating Board BRIGHT
Year Built 2024
Annual Tax Amount $710
Tax Year 2024
Lot Size 0.293 Acres
Acres 0.29
Lot Dimensions 85.00 x 150.00
Property Description
Come tour not one, not two, but THREE stunning new construction homes!* Join us on **Saturday, January 4th, and Sunday, January 5th, 2025, from 11:00 AM to 1:00 PM, to explore these modern gems.
📍 **Location: (1) 63 N Valley Avenue, Vineland; (2) 1230 Woodlawn Avenue, Vineland, and (3) 698 Notthingham Drive, Vineland
Each home boasts:
✨ **Modern 2-Story Design**
✨ **3 Spacious Bedrooms**
✨ **2 Full Bathrooms + 1 Half Bath**
✨ **Open-Concept Main Floor** – Perfect for entertaining!
✨ **Primary Suite** with a private bathroom and walk-in closet
✨ **Convenient Main-Floor Laundry Room**
✨ **1-Car Attached Garage**
✨ **Full Basement** – So much potential!
💡 These homes are move-in ready and designed with style and functionality in mind. Don't miss your chance to fall in love with your future home!
📅 Mark your calendar, and bring your friends and family. We can't wait to see you there! 🏡
👉 For more details or to schedule a private showing, contact listing agent.
Location
State NJ
County Cumberland
Area Vineland City (20614)
Zoning RES
Rooms
Other Rooms Living Room, Dining Room, Kitchen, In-Law/auPair/Suite
Basement Interior Access, Unfinished, Windows, Full
Interior
Hot Water Natural Gas
Heating Forced Air
Cooling Ceiling Fan(s), Central A/C
Flooring Luxury Vinyl Tile, Carpet
Inclusions dishwasher, stove and microwaver
Equipment Built-In Microwave, Dishwasher, Stove
Fireplace N
Appliance Built-In Microwave, Dishwasher, Stove
Heat Source Natural Gas
Exterior
Parking Features Garage - Front Entry, Inside Access
Garage Spaces 3.0
Water Access N
Roof Type Shingle
Accessibility None
Attached Garage 1
Total Parking Spaces 3
Garage Y
Building
Story 2
Foundation Block
Sewer Public Sewer
Water Public
Architectural Style Traditional
Level or Stories 2
Additional Building Above Grade, Below Grade
Structure Type Dry Wall
New Construction Y
Schools
School District Cumberland County Public Schools
Others
Senior Community No
Tax ID 14-04701-00019 1
Ownership Fee Simple
SqFt Source Assessor
Acceptable Financing Cash, Conventional, FHA, VA
Listing Terms Cash, Conventional, FHA, VA
Financing Cash,Conventional,FHA,VA
Special Listing Condition Standard







