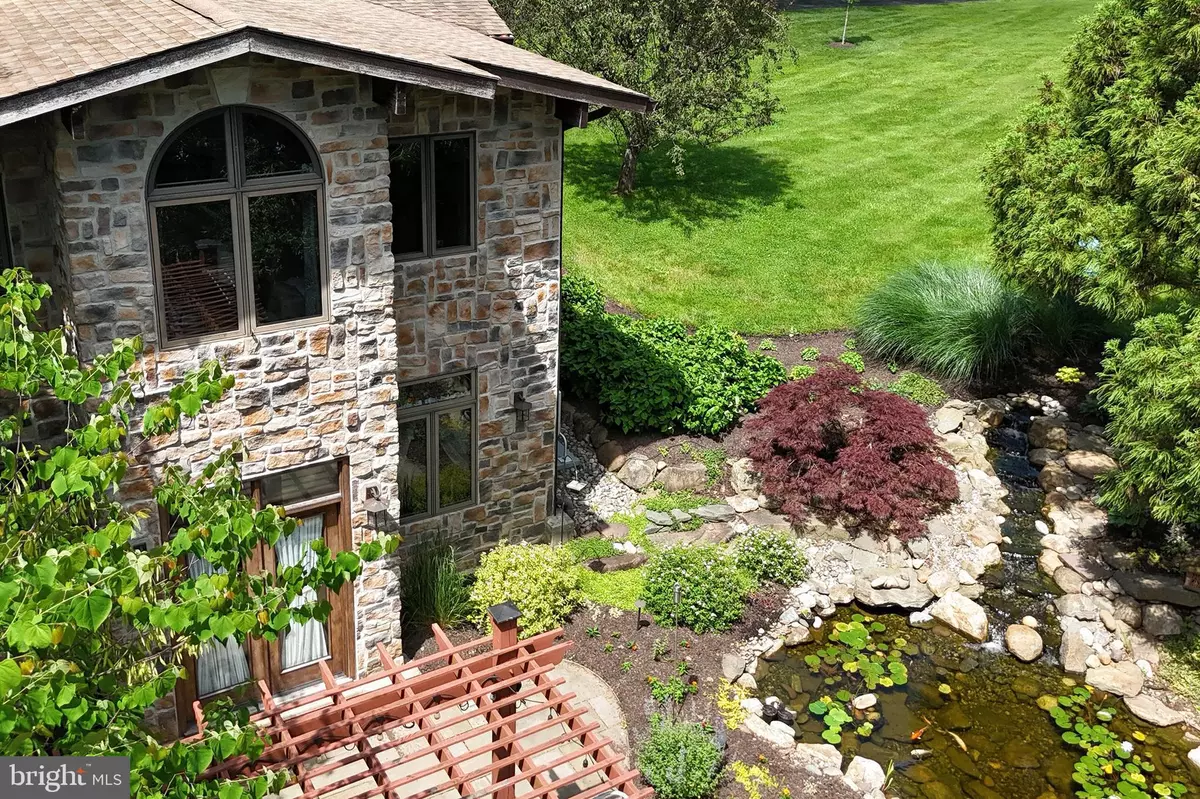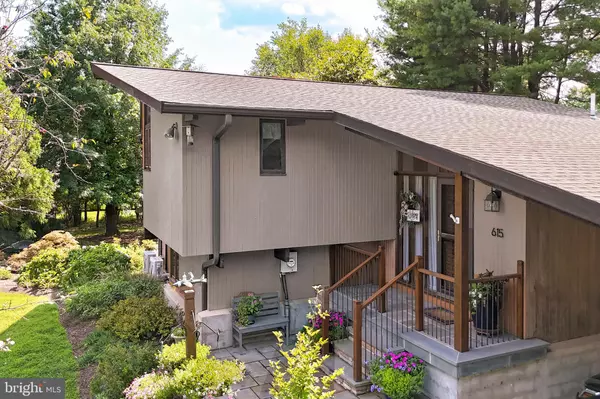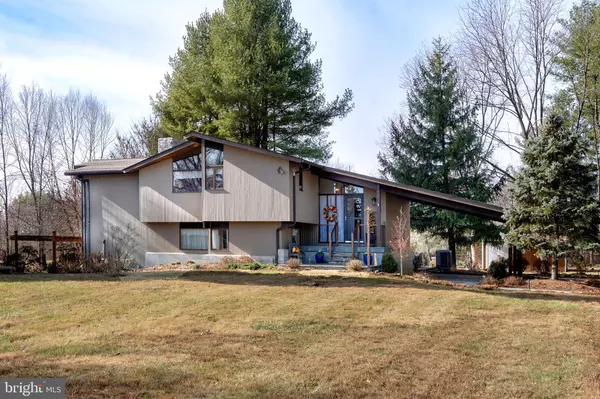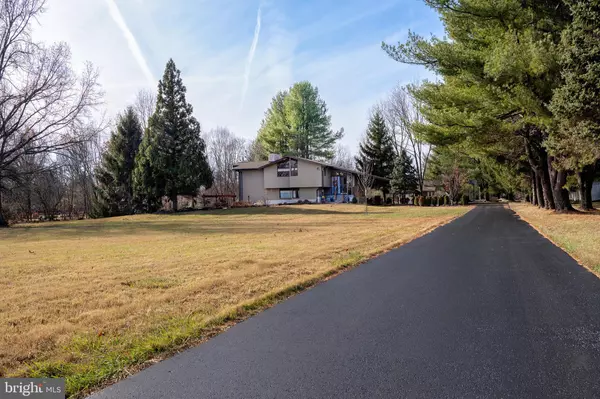3 Beds
2 Baths
2,688 SqFt
3 Beds
2 Baths
2,688 SqFt
Key Details
Property Type Single Family Home
Sub Type Detached
Listing Status Under Contract
Purchase Type For Sale
Square Footage 2,688 sqft
Price per Sqft $285
Subdivision None Available
MLS Listing ID NJME2052060
Style Contemporary,Other
Bedrooms 3
Full Baths 2
HOA Y/N N
Abv Grd Liv Area 2,688
Originating Board BRIGHT
Year Built 1983
Annual Tax Amount $14,961
Tax Year 2023
Lot Size 2.090 Acres
Acres 2.09
Lot Dimensions 0.00 x 0.00
Property Description
Experience the iconic design of this authentic Deck House, meticulously renovated to preserve its celebrated architectural story. In scenic Hopewell Township, with a Pennington mailing address, this home offers a unique layout with the upper level serving as the heart, featuring open-concept rooms that showcase its post-and-beam structure, with a tongue-and-groove ceiling, and expansive windows that flood it with natural light. A beautifully renovated kitchen flows seamlessly into the dining area with a fireplace. The serene primary bedroom boasts picture-perfect views through multiple windows and utilizes a renovated bath. The laundry room has been updated with organization top of mind incorporating a folding station and a wall of floor-to-ceiling cabinetry. The ground floor offers two additional bedrooms, a fully updated bathroom, a conservatory-turned-gym, and a cozy family room, making it an ideal space whether hosting or relaxing. Outside, the grounds are a gardener’s paradise, featuring a vast raised bed garden and multiple bluestone patios along with a Koi pond. A true testament to the Deck House philosophy, this home integrates natural materials, modern amenities, and thoughtful orientation to create an inviting living environment no matter the season. Square footage per Hopewell Township Tax Assessor
Location
State NJ
County Mercer
Area Hopewell Twp (21106)
Zoning VRC
Rooms
Other Rooms Dining Room, Primary Bedroom, Bedroom 2, Bedroom 3, Kitchen, Family Room, Den, Basement, Foyer, Laundry, Bathroom 2, Conservatory Room, Primary Bathroom
Basement Unfinished
Main Level Bedrooms 1
Interior
Hot Water Electric
Heating Forced Air, Zoned
Cooling Central A/C, Zoned
Flooring Fully Carpeted, Ceramic Tile, Hardwood, Slate
Fireplaces Number 2
Fireplaces Type Wood, Fireplace - Glass Doors, Brick
Fireplace Y
Heat Source Electric
Laundry Main Floor
Exterior
Garage Spaces 7.0
Water Access N
Roof Type Asphalt
Accessibility None
Total Parking Spaces 7
Garage N
Building
Story 2
Foundation Concrete Perimeter
Sewer On Site Septic
Water Private, Well
Architectural Style Contemporary, Other
Level or Stories 2
Additional Building Above Grade, Below Grade
New Construction N
Schools
Elementary Schools Bear Tavern E.S.
Middle Schools Timberlane M.S.
High Schools Central H.S.
School District Hopewell Valley Regional Schools
Others
Senior Community No
Tax ID 06-00089 01-00001 02
Ownership Fee Simple
SqFt Source Assessor
Special Listing Condition Standard







