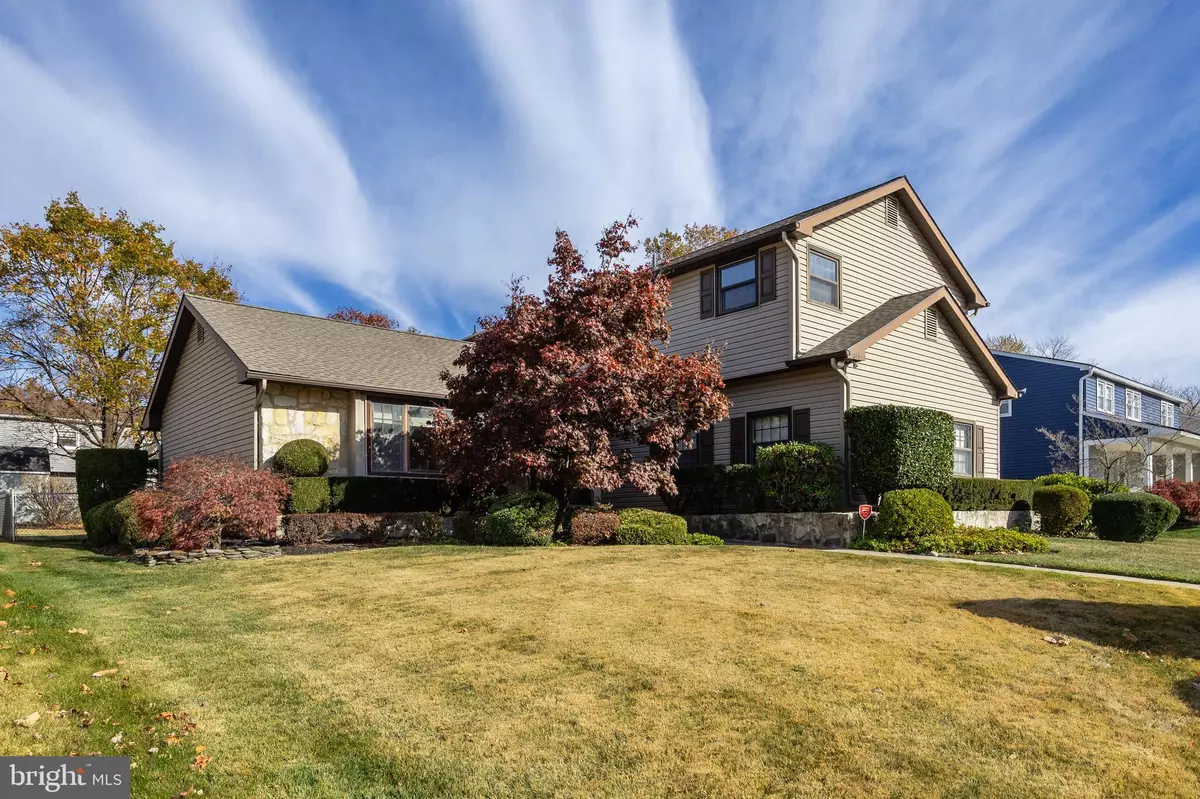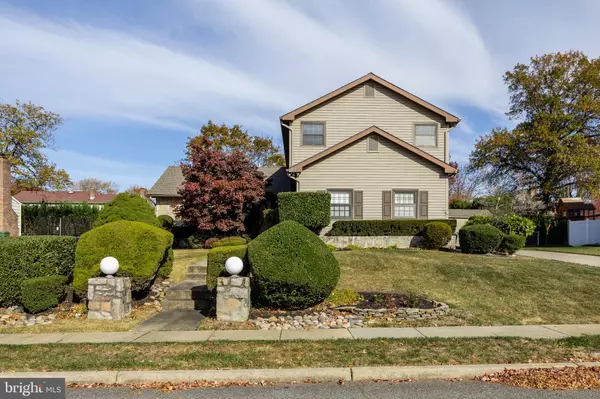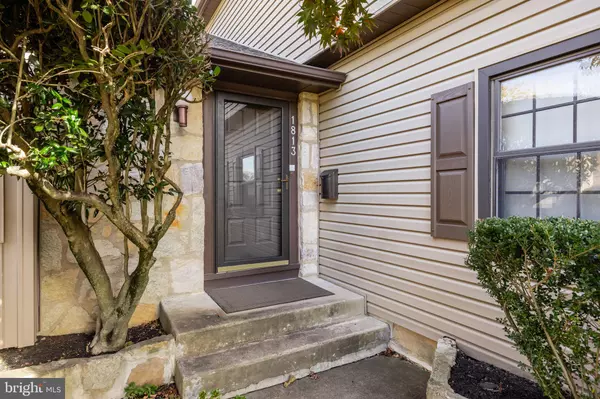4 Beds
3 Baths
2,376 SqFt
4 Beds
3 Baths
2,376 SqFt
Key Details
Property Type Single Family Home
Sub Type Detached
Listing Status Pending
Purchase Type For Sale
Square Footage 2,376 sqft
Price per Sqft $244
Subdivision Woodcrest
MLS Listing ID NJCD2079838
Style Colonial
Bedrooms 4
Full Baths 2
Half Baths 1
HOA Y/N N
Abv Grd Liv Area 2,376
Originating Board BRIGHT
Year Built 1970
Annual Tax Amount $11,239
Tax Year 2023
Lot Size 0.273 Acres
Acres 0.27
Lot Dimensions 95.00 x 125.00
Property Description
The heart of the home is the spacious eat-in kitchen, boasting granite countertops, double ovens, and a generously sized pantry—perfect for both everyday meals and entertaining. Just off the kitchen, the dining room offers ample space for hosting memorable gatherings. On the other side, the cozy family room features custom built-ins and a charming fireplace, creating the perfect spot to relax and unwind.
Upstairs, the primary bedroom is a true retreat with a walk-in closet, an additional secondary closet, and a beautifully updated ensuite bath. The three additional bedrooms are generously sized, each with large closets, and share a recently refreshed hall bathroom with a dual vanity.
The finished basement offers endless possibilities, providing an expansive living area that could be your second family room, a recreation space, or a home office. Plus, there's an additional storage room to keep everything organized.
Outside, the fenced-in backyard with a shed offers even more room for entertaining, gardening, or relaxing. The 2-car garage and a long driveway that accommodates up to six cars ensure you'll never run out of parking or storage space.
With a newer roof, well-designed features, and a move-in-ready charm, this home has everything you're looking for. All it needs is you!
Location
State NJ
County Camden
Area Cherry Hill Twp (20409)
Zoning RESIDENTIAL
Rooms
Other Rooms Living Room, Dining Room, Kitchen, Family Room, Basement, Laundry, Half Bath
Basement Fully Finished
Interior
Hot Water Natural Gas
Heating Forced Air
Cooling Central A/C
Fireplaces Number 1
Fireplaces Type Wood
Inclusions All appliances and gas grill.
Fireplace Y
Heat Source Natural Gas
Laundry Main Floor
Exterior
Parking Features Garage - Side Entry, Inside Access
Garage Spaces 6.0
Water Access N
Accessibility None
Attached Garage 2
Total Parking Spaces 6
Garage Y
Building
Story 2
Foundation Block, Slab
Sewer Public Sewer
Water Public
Architectural Style Colonial
Level or Stories 2
Additional Building Above Grade, Below Grade
New Construction N
Schools
High Schools Cherry Hill High-East H.S.
School District Cherry Hill Township Public Schools
Others
Senior Community No
Tax ID 09-00528 36-00019
Ownership Fee Simple
SqFt Source Assessor
Special Listing Condition Standard







