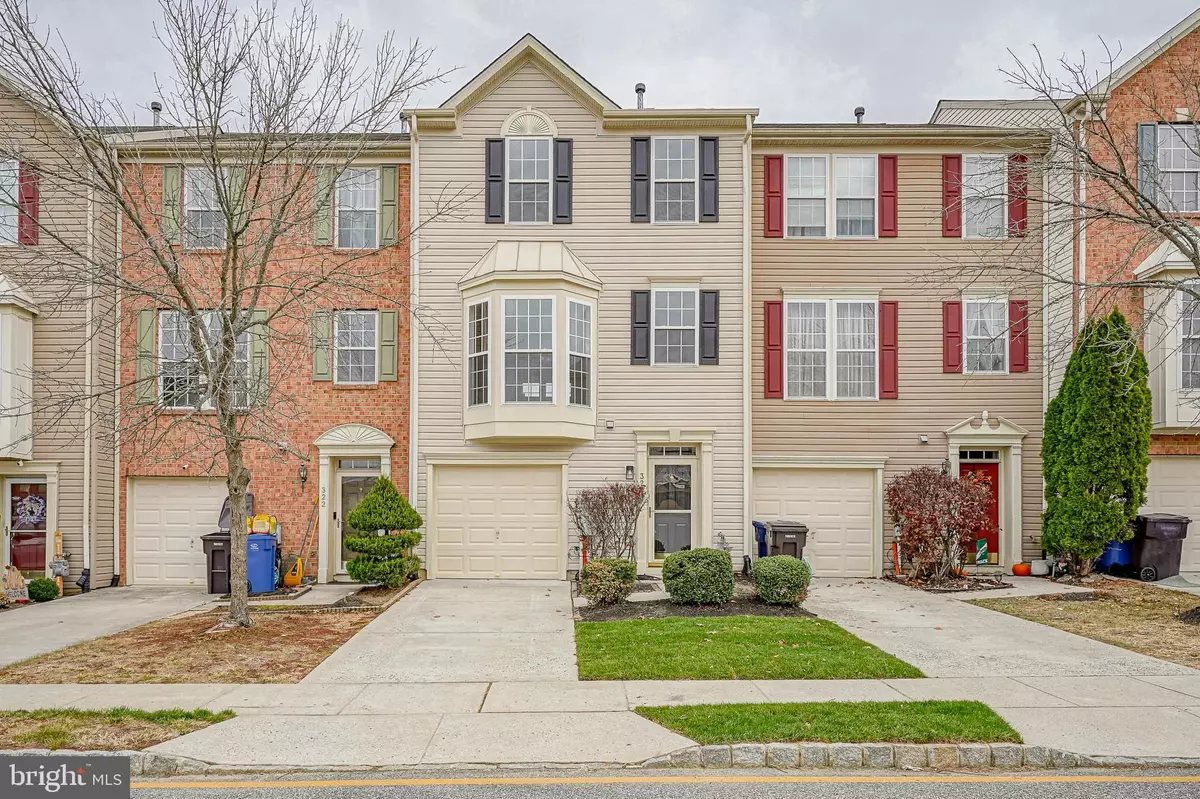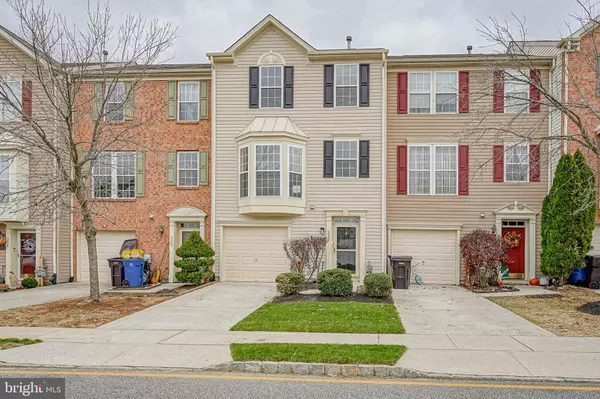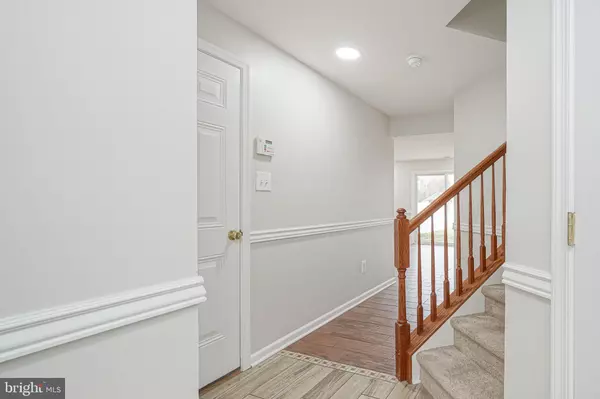3 Beds
3 Baths
1,732 SqFt
3 Beds
3 Baths
1,732 SqFt
Key Details
Property Type Townhouse
Sub Type Interior Row/Townhouse
Listing Status Under Contract
Purchase Type For Sale
Square Footage 1,732 sqft
Price per Sqft $204
Subdivision Greenwich Crossing
MLS Listing ID NJGL2050030
Style Colonial
Bedrooms 3
Full Baths 2
Half Baths 1
HOA Fees $85/mo
HOA Y/N Y
Abv Grd Liv Area 1,732
Originating Board BRIGHT
Year Built 2007
Annual Tax Amount $5,477
Tax Year 2024
Lot Size 2,140 Sqft
Acres 0.05
Lot Dimensions 20.00 x 107.00
Property Description
Upstairs you will find a large primary bedroom with attached bathroom and spacious walk in closet. Two bedrooms with large closets and one full bathroom complete the third level. The ground level includes a walk out to a partially fenced yard, garage access, and a half bath making this space perfect for entertaining.
Warm neutrals and tons of natural light make this inviting townhouse feel just like home! Come see today before it's gone!
Location
State NJ
County Gloucester
Area East Greenwich Twp (20803)
Zoning RESIDENTIAL
Interior
Interior Features Bathroom - Tub Shower, Carpet, Ceiling Fan(s), Kitchen - Eat-In, Combination Kitchen/Living, Primary Bath(s), Walk-in Closet(s), Floor Plan - Open
Hot Water Natural Gas
Heating Central
Cooling Central A/C
Flooring Carpet, Luxury Vinyl Plank
Equipment Dishwasher, Disposal, Microwave, Oven/Range - Electric, Stainless Steel Appliances, Refrigerator, Washer, Dryer
Furnishings No
Fireplace N
Appliance Dishwasher, Disposal, Microwave, Oven/Range - Electric, Stainless Steel Appliances, Refrigerator, Washer, Dryer
Heat Source Natural Gas
Laundry Washer In Unit, Dryer In Unit
Exterior
Parking Features Garage Door Opener, Inside Access
Garage Spaces 1.0
Utilities Available Cable TV, Natural Gas Available, Electric Available
Amenities Available Tennis Courts, Tot Lots/Playground
Water Access N
Roof Type Shingle
Accessibility None
Attached Garage 1
Total Parking Spaces 1
Garage Y
Building
Story 3
Foundation Slab
Sewer No Septic System
Water Public
Architectural Style Colonial
Level or Stories 3
Additional Building Above Grade, Below Grade
Structure Type Dry Wall
New Construction N
Schools
Elementary Schools Samuel Mickle School
Middle Schools Kingsway Regional M.S.
High Schools Kingsway Regional H.S.
School District Kingsway Regional High
Others
Pets Allowed Y
Senior Community No
Tax ID 03-01403-00157
Ownership Fee Simple
SqFt Source Assessor
Acceptable Financing Cash, Conventional, FHA, VA
Horse Property N
Listing Terms Cash, Conventional, FHA, VA
Financing Cash,Conventional,FHA,VA
Special Listing Condition Standard
Pets Allowed No Pet Restrictions







